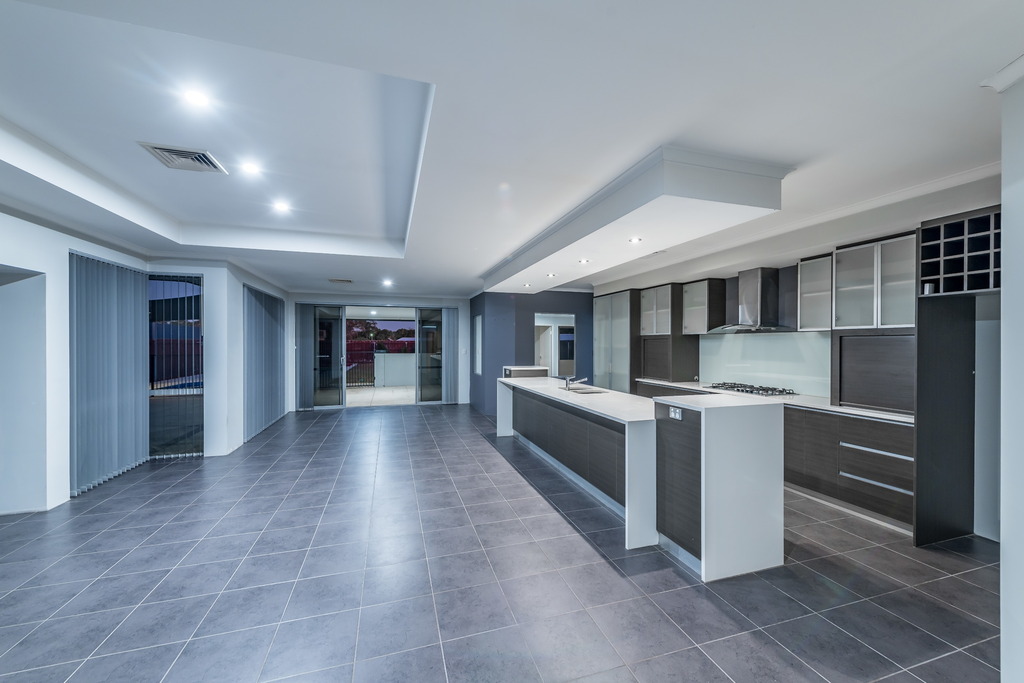

8 Hodnet Bend The Vines, 6069 WA
A Summer Stunner with a Heated Pool!!
Entertain the thought of a home big enough to share with a full-sized family without compromise. This spacious four-bedroom home is a welcoming place for your family to grow, with plenty of indoor and outdoor fun for everyone, plus unforgettable views of the stunning Perth Hills.
Past the low-maintenance landscaped front gardens and the automated double garage with rear access, this large home on a 1008sqm block has been built for entertainment. Central to the home is a huge theatre room with plenty of power points, which separates the master bedroom suite from the rest of the house. It includes a meticulously tiled oval spa bath, as well as stylish twin sinks and a very private shower. Beside the ensuite is a double-length walk-in wardrobe with built-in storage and enough floorspace to create a hidden retreat if needed.
Family areas include an extensive kitchen with Westinghouse appliances, a decadently long island bench and a seamlessly integrated wine rack, discreetly tucked into a high corner. Nearby is a second space, ideal for a teenage retreat, library, study or rumpus room, facing the three double bedrooms with built-in wardrobes and a family bathroom with deliciously proportioned bathtub and shower with handheld and rain showerhead. To the rear is a powered alfresco beside shadecloth over your very own grapevines, full-sized backyard and crystal-blue heated pool, ready for all of the family fun you could hope for.
This 1008sqm block is a mere 600m from Aveley Secondary College, and the kids can even stop by Brooklane Shopping Centre for some groceries or a hot chocolate with their friends on the way home. Transport is easy with a very short walk to the 334 and 955 bus stops, fast roads to Bullsbrook, Midland and Morley, plus the new train line progressing well with completion on-track for the end of next year.
This could all be yours. Book to view with Chris Kots - 0400 241 017.
• Expansive 4x2 family home on 1008sqm
• Master bedroom with exceptional spa bath, twin sinks and walk-in wardrobe
• 3 spacious double bedrooms with BIRs
• Family bathroom with shower and separate bath
• Open plan living/dining/kitchen
• Westinghouse kitchen appliances
• Stunning galley kitchen with extended island bench and wine rack
• Rumpus room/study
• Discrete hall storage
• Theatre room
• Fujitsu ducted reverse cycle air conditioning
• Rheem gas hot water storage
• LED lighting throughout
• Telstra fibre optic link and smartwiring
• Double garage with rear access
• Powered alfresco plus shadecloth
• Easy care landscaping and retic to front lawn
• Rear lawn with retic, garden shed and views to the Perth Hills
• Fenced heated pool with slide
• Close to Aveley Secondary College and Brooklane Shopping Centre
• Walking distance to shops, parks, bus stops, medical centre and childcare
• Easy access to the Swan Valley, Tonkin Hwy, Great Northern Hwy
• Minutes away from the future train station and proposed aquatic centre
CLOSING DATE SALE
All Offers Invited - All Offers Presented
By 6:00pm on Wednesday 15 February 2023 - UNLESS SOLD PRIOR
Contact: Chris - Before it's too late!
Chris Kots: 0400 241 017
ckots@thoughtleadersre.com.au
Sold 820000
Inspect
Inspection of this property is available strictly by arrangement only.
Contact
-
Chris Kots
ckots@thoughtleadersre.com.au
0400 241 017


