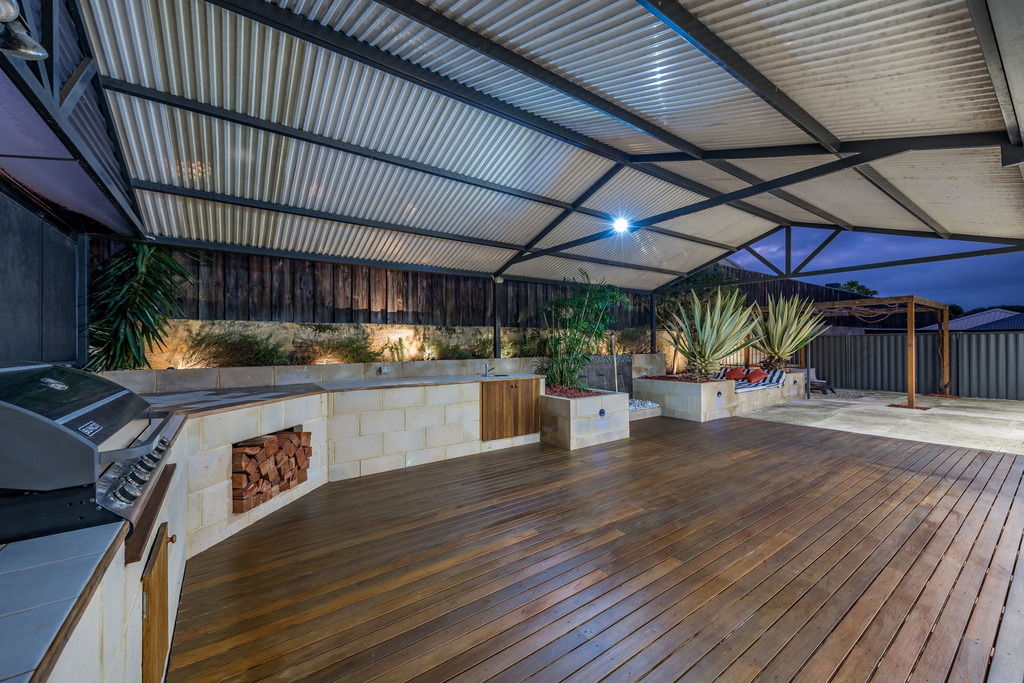

5 Farnell Lane Aveley, 6069 WA
A Private Oasis for Family Entertainment
Built in 2009 by Celebration Homes, this generously-proportioned family residence has showhome specs and custom inclusions. The original owners are now hoping that a new family will love it, from the cool liquid limestone driveway to the warmth of the outdoor kitchen and edible garden.
Set to catch the morning sun, this home's front-facing master bedroom includes stunning views to the hills, an extensive walk-in wardrobe with custom light fitting, and a comfortable ensuite and connection to the home's ducted gas heating system. It sits beside the well-powered home office and opposite the formal lounge or dining room with feature ceiling and bespoke lighting arrangement. A central kitchen offers peaceful, manageable mornings with large fridge recess including water connection, two breakfast bars and tasteful glass splashbacks behind the dual sink and brand-new gas cooktop.
The open plan lounge/dining room and separate theatre room each have direct access to the private outdoor entertaining area, where family and friends can gather under a party-sized pergola with built-in barbeque and sink, beside the in-built daybed and water feature. There's also a space ready for your pizza oven, and an elegant canopy of grapevines which could house a spa or firepit. Brilliant 360⁰ LED lighting plus special feature power points provide the means to highlight your personal additions to the area. The rest of the outside is very low maintenance, including the reticulated front lawns and flourishing kitchen garden beds. For total peace of mind, the property includes an alarm system, 360⁰ LED lighting, security screen and video intercom to the front door.
Close to buses, schools, parks, shops and the fresh produce of the Swan Valley, this home has even more in store for you than can be listed. Book a viewing with Chris Kots on 0400 241 017 to see it all for yourself.
• Customised 4x2 family home
• Master bedroom with views, walk-in wardrobe and ensuite
• 3 spacious double bedrooms with mirrored BIRs
• Family bathroom with shower and separate bath
• Formal living/dining room
• Open plan living/dining/kitchen
• Hidden extractor fan above new gas cooktop
• Wide fridge recess with plumbing and overhead shelf
• Discrete internal floor-to-ceiling hall storage
• Theatre with surround sound wiring ports
• Home office, study or 5th bedroom
• Ducted air conditioning and ducted gas heating
• Brand new LEDs inside and out
• Refreshed internal paint and carpets
• Outdoor entertaining featuring kitchen
• Security screen and video intercom to front door
• Security alarm system
• 4wd-compatible double garage with rear rollerdoor access
• Easy care front landscaping with plush lawn
• Retic and outdoor power sources to front and rear
• Well-maintained decking to front and rear
• Approximately 560sqm block
• Walking distance to parks, bus stops and ALDI
• Close to shops, medical centres, childcare and schools
• Easy access to the Swan Valley, Tonkin Hwy and future train station
CLOSING DATE SALE
All Offers Invited - All Offers Presented
By 6:00pm on Wednesday 6 July 2022 - UNLESS SOLD PRIOR
Contact: Chris - Before it's too late!
Chris Kots: 0400 241 017
ckots@thoughtleadersre.com.au
Sold
Inspect
Inspection of this property is available strictly by arrangement only.
Contact
-
Chris Kots
ckots@thoughtleadersre.com.au
0400 241 017


